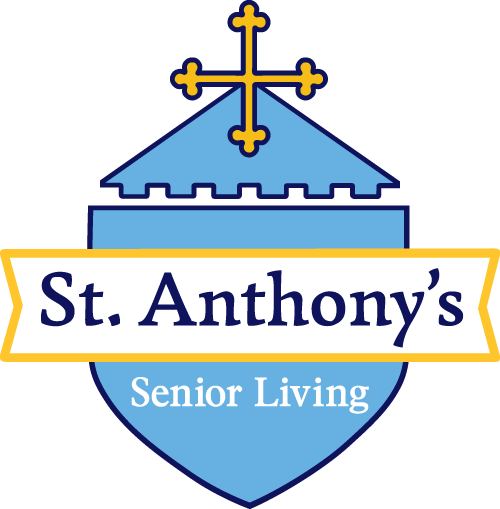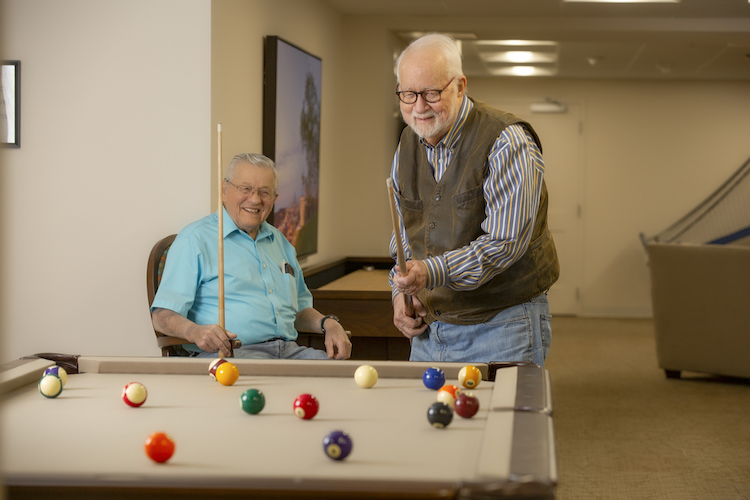We’ve all heard the term “homebody” before. But let’s be honest—there is a “homebody” in all of us! Whether it’s your childhood home or the same home you’ve been living in for 50+ years, life in America presents an opportunity to cultivate our own little slice of God’s good earth. Therefore, we know when change enters the picture, it can be hard to imagine leaving one’s home for good. To leave home is to leave one’s comfort zone. But there is a little saying out there: “Outside your comfort zone is where the magic happens.” Which is so true! At St. Anthony’s, we help new residents feel right at home with our spacious floor plans. While at the same time helping them realize a new kind of “comfort zone” exists in the context of assisted living. Although it may be hard to leave home, we see this kind of transition as stepping into a whole new world of opportunity, community, and care.
“What about your assisted living floor plans?” is one of the most frequently asked questions we receive at St. Anthony’s. Residents and families want to know they’ll have enough living space in their day-to-day activities—while at the same time maintaining privacy and proximity to consistent care.
We have all those things (and more!) covered at St. Anthony’s. To truly care for our residents, we put ourselves in their shoes.
- • How would we want to be treated in a new home?
- • What kind of space would we crave in a new living space?
- • Why would we need privacy in a new environment?
Those questions, among others, are just a few we’ve taken into consideration as we serve the greater Kansas City community. Our philosophy hinges on space, privacy, and community to usher in new residents in a unique-yet-wonderful phase of life.
Assisted Living Floor Plan Options
Before we dive into a few key features of our assisted living floor plan options, know that you can see for yourself . . . right now!
CLICK HERE to take a virtual 360-degree tour of our assisted living studio 1-bedroom/1-bathroom floor plan at St. Anthony’s. Our 1-bedroom/1-bathroom option includes 384sq/ft of space, and our 2-bedroom/1 bathroom option includes 678 sq/ft of space and luxurious features and amenities. You can find some of our various options (and floor plan graphics) online, including our Independent Living and Memory Support floor plans!
The 360-degree tour does a wonderful job conveying the bright, spacious assisted living floor plan for your loved one. However, we also know the power of seeing the space in person. You can contact us today to schedule a tour of your loved one’s new home!
The Importance of Privacy
From any of our assisted living options, you can bet on one thing above all: our residents experience the privacy they need on a daily basis. Although we harp on the importance of community at St. Anthony’s, we also know how pivotal it is that our residents have a safe retreat in their own living space.
When you consider our floor plans, we think the word “cozy” comes to mind. Like we mentioned at the beginning of the article, our residents are coming from a sacred place of their own: their home! We want our residents to feel like they’re merely stepping into another beautiful space complete with everything they need.
Not to mention the window view! Our living spaces include a wonderful view of Kansas City’s surrounding Brookside neighborhood. Yet while we reside in a bustling community, we ensure every resident feels a sense of safety and privacy at all times. Between modern security systems and 24/7 staff, St. Anthony’s is always on guard to provide safety and peace of mind.
Community and Activities Just Down the Hall
Our residents do love their own cozy and private space—especially during the colder months in KC—but that doesn’t mean they don’t appreciate quality community as well!
By “just down the hall” we mean two buildings on campus devoted to the communal needs of our residents. Our main building boasts floor plans throughout for both our assisted living residents as well as our independent living and memory care residents. In that building, we have a couple multi-purpose rooms where we’ll host activities during the day and other social gatherings.
Just across from our main building, we have another smaller building that contains a few other options for residents to peruse. This smaller building is where our chapel resides—for residents to come together to pray or worship on a weekly/daily basis. This is also where our main dining room hosts residents each day for meals.
With all that said, we hope you take the time to read more about our facilities and ask us any questions that might arise! Again, one of the best ways to see our spacious assisted living floor plans and other common areas is to visit for yourself—we’d love to host you!
Anytime we get to have conversations with prospective residents and/or their families, we love discussing the importance of community at St. Anthony’s. Because we know how big of a transition this is for anyone, our goal is to put anyone at ease making the move into an assisted living setting. Earlier, we stated that outside one’s comfort zone “is where the magic happens.”
Magic aside, we know what really happens at St. Anthony’s: A God who everyday makes it possible for us to dwell with one another in unity.
To us, that sounds like a great plan both now and 1,000 years from now.




